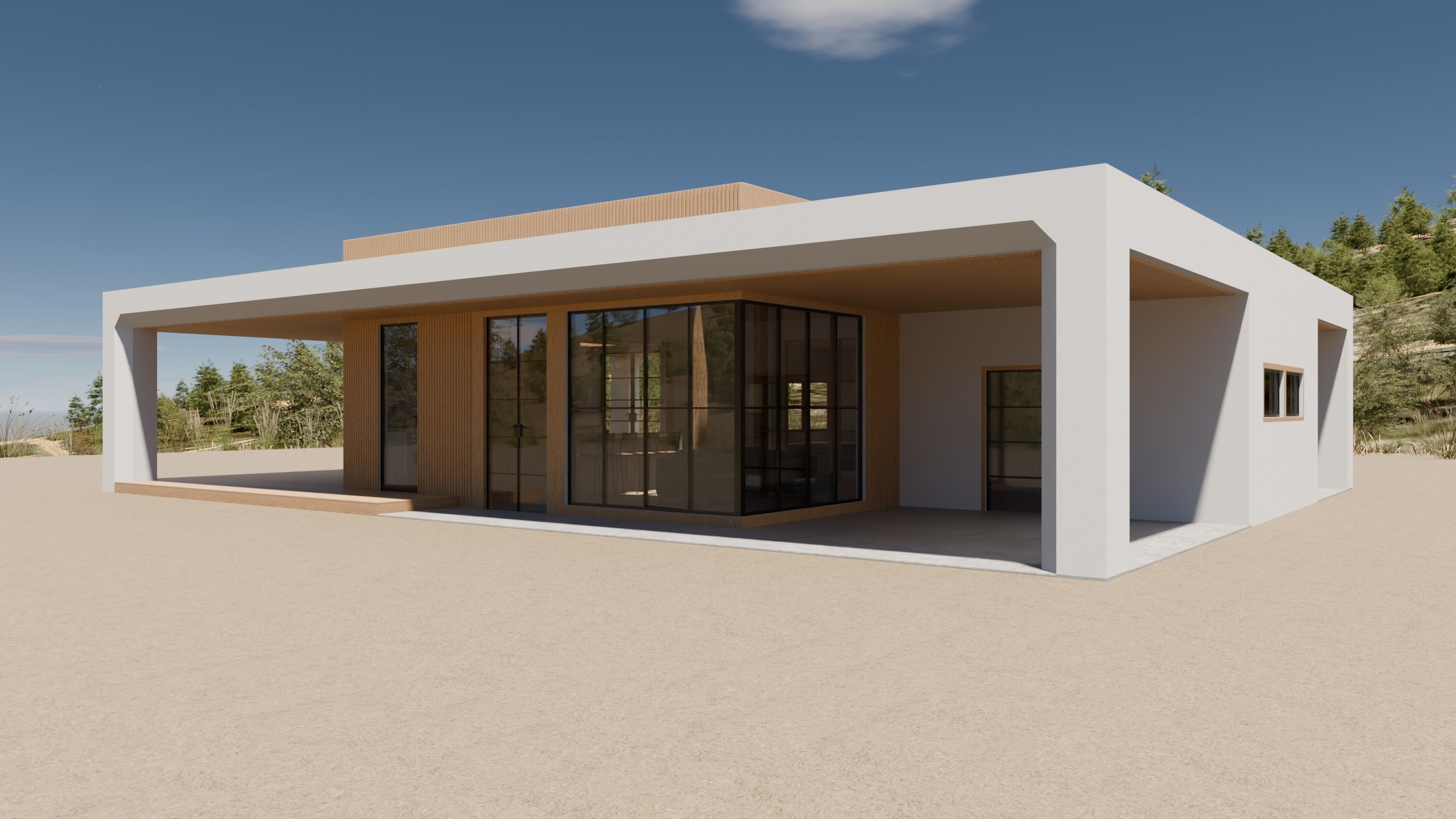. : Project Day : .
Scope of Project
-
HOUSE : Off-grid ~ 1,000 SF, modern, single story home on empty land
Main Suite
Bedroom
Bathroom : shower | vanity | water closet
Closet
1 Bedroom | 1 Bathroom
Kitchen : open plan w/ peninsula and/or island
Dining Room
Pantry & Storage
stove | refrigerator | dishwasher | oven | microwave
Other
Laundry
Family Room
Features
Open concept layout / floor plan
Vaulted/ Raised ceilings where possible / cost effective
Blend interior & exterior
Screening from neighbor property
Environment / Elements resistant materials
FUTURE PHASES : overall consideration for future additions
Vineyard
1-4 cabinets for rental purposes
1,500 (30’x40’) SF workshop (Pre-Fab)
Winecellar
LOT : Prepare empty lot for construction
Basic grading | water mitigation | drainage | access
SEPTIC SYSTEM : Prepare for system. (Work & Permit by others.)
Site plan preparation for location and basic specifications of septic system
SOLAR SYSTEM : Prepare for ground mounted solar array

Design Development
We continue our journey and further refine your dreamscape into exactly what you want it to be!
View Design Development Page >

Preliminary Design
This page contains the preliminary plan PDF. This is NOT for building submittal or to be used for construction.
